
Pathology Department History
1885-1931
Written by Dr. W.G. MacCallum
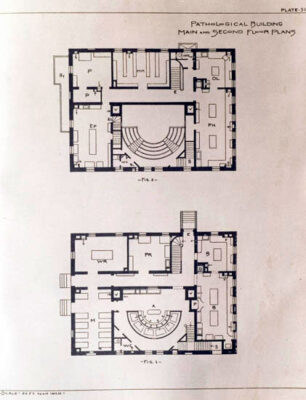
From the first volume of the minutes of the Johns Hopkins Medical School one may learn that a small group of men, including President Gilman, Remsen and Newell Martin, met at intervals to plan the organization of the future medical school. Dr. Welch was appointed Professor of Pathology in 1884, and was present at the meeting on Mary 21st of that year when Dr. Councilman was appointed associate in pathology. Dr. Welch then spent some time in Europe and work in pathology was begun in the biological laboratory in Little Ross Street in 1885. The pathological laboratory begun on the corner of the hospital grounds as the morgue of the future hospital was completed in 1886 and was the first building of the hospital group to be thus completed, the whole hospital being opened in 1889.
The pathological work was transferred in 1886 to this new two-story building of which plans are given. It was then dependent upon material brought from other hospitals, especially Bay View Asylum, to which Dr. Councilman was appointed pathologist December 4, 1886. But a great deal of the work concerned the diseases of domestic animals, such as hog cholera, the pleuropneumonia of cattle, etc., and the gross specimens from these studies are still preserved.
Dr. Welch gathered about him a little group of rather unusual men and in addition to those whose chief work was in the laboratory, a number of practicing clinicians, later the clinicians in the hospital, spent much of their time there. There were also many post-graduate students who came to attend courses which were organized later. Mall was the first fellow in pathology and in 1886 and 1887 worked there with Halsted especially on intestinal suture and the underlying anatomical conditions. Halsted's studies of antiseptic surgery, of intestinal surgery and of compensatory hypertrophy of the thyroid after partial extirpation, were carried out in those years in the southeast room on the second floor. Other workers beside Councilman were Christian Herter, Abbott, Nuttall, Flexner, Bolton, Booker, Walter Reid, Homer Wright, H. M. Thomas, Williams, Lafleur, Thayer, Barker, W. T. Howard, Blachstein and Dr. Mary Sherwood.
No comment on their work is to be made here but it may be of interest to record as far as possible, throughout the years, the places in the various rooms of the laboratory occupied by these men.
The laboratory was not connected with the other hospital buildings at that time. There was a gate on Monument Street which gave entrance to a small enclosure from which several steps led to a door on the west side. This was later the entrance chiefly used but there was also a door on the east side opening directly from Wolfe Street. This led to the autopsy room and to a stair to the second story. On the ground floor there were two rooms on the north side intended for bacteriology. Then cam the autopsy amphitheatre running up through both stories and lighted by a skylight. After that a morgue room with two tiers of refrigerated receptacles into which coffins could be slipped. On the west side of the corridor were two rooms which were used as laboratories.
Upstairs, the stairs started from the northwest door, there were again two rooms with northern exposure. South of the upper part of the autopsy amphitheatre was a room designed for experimental pathology. Across the corridor were two rooms, one on the southwest corner with a small room opening off it capable of being darkened for photography. In the middle of the west side was a larger room which was the pathological museum. About was an attic and in the basement a large room for the furnace, the south room for animals and the rest for stores. A view of the bacteriological laboratory on the first floor is given as it appeared then.
Dr. Welch occupied the southwest corner room on the second floor; Dr. Councilman the northwest corner, Dr. Halsted and Mall worked in the southeast room on the second floor. Williams, Nuttall and Howard worked in the southwest room on the first floor. Dr. W. T. Howard, who worked there from 1890 to 1894, tells me that Dr. Welch later moved into the southeast room on the second floor, but this must have been temporary for later he was in the southwest room. In the north room on the second floor was J. H. Wright, Delano Ames, Flexner, Frank Chisholm and Walter Reid.
The hospital was opened in 1889 and the medical school in 1893. Early in 1893 plans were accepted for changes in the pathological laboratory to accommodate anatomy and pharmacology. Two stories were added in 1893; the third story was occupied by Dr. Abel with Faust, Aldrich, and Crawford as the Department of Pharmacology and Physiological Chemistry. The fourth floor was occupied by Mall with the Department of Anatomy, dissecting rooms, etc. An attice formed a half floor above this and animals were kept there.
In 1893 Flexner went abroad to visit laboratories. Dr. Welch was Dean. The additions to the laboratory were completed so that work was carried on here during the winter and spring of 1893-94, but in 1894 a new anatomical building as planned and built. Nuttall resigned in November 1894.
I arrived as a student at the end of October in 1894 and joined the first class, already well started in their second year's work. At that time anatomy had been transferred to the new building, the fourth floor was vacant but the Department of Pharmacology still occupied the third floor. Councilman had gone to Harvard, Nuttall had left. The staff consisted of Welch, Flexner and Bolton. We had bacteriology in the ground floor laboratory, and Bolton and Flexner were active teachers. Since the class of seventeen was too large to be accommodated there, Opie and I were set to work in the middle first floor room on the west, with Dr. Williams and Dobbin who were the obstetrical staff. The same held for pathological histology which was given to most of the class in the north room on the second floor. Flexner was in the northwest corner room, Bolton just below him. John Schultz was the janitor and made media and helped in the autopsies by taking dictation. Cullen occupied the southwest corner room on the first floor for gynecological pathology, and Bloodgood the southeast corner on the second floor for surgical pathology. During 1895-1898, certain changes in work-rooms occurred. A new laboratory was built for physiology and pharmacology so that both third and fourth floors were left free. Dr. Welch move into the northwest corner room on the third floor, Flexner into the large west room on the fourth floor, while the whole remainder of the fourth floor became a large teaching laboratory for students. The south room on the fourth floor became a preparation room with sinks, sterilizers, etc. for the students' bacteriological work.
On the third floor there was similarly a large west room which became later the museum, the south room became a laboratory and so also did the north room while the whole middle room with windows to the east, was a lecture room.
Blumer, Livingood and later Harris were assistants then. Harris occupied for his bacteriological work the room on the second floor at the southwest corner formerly used by Dr. Welch. Bloodgood and Sidney Cone still occupied the southeast room on that floor. Blumer had the northwest corner room and various others worked in the north rooms, both on the second and third floors. The museum was transferred to the west room on the third floor and the middle west room on the second floor became a preparation room.
Livingood, in 1898, sailed for Europe and was drowned in the wreck of the Bourgogne. In the autumn of 1898 Opie was made fellow and I assistant in pathology and while I had the northwest room on the second floor, Flexner and Opie occupied the west room on the fourth floor. In 1899 Flexner, Barker, Flint, Gay and John Garrett (now Ambassador to Italy), went to the Philippines to study dysentery. In 1900 I went to Germany and Barker became Associate Professor of Pathology, Flexner having resigned to become Professor Pathology at the University of Pennsylvania. Marshall became assistant.
From 1901 on I occupied the fourth floor west room. Joe Hoffman was chief diener and technician; John Schweinshaut and later Mack worked in the autopsy room. There was no change in the building during those years. Opie was in the northwest room on the second floor, Marshall on the first. Gordon Wilson, Yates, Van Wart and Bunting, were assistants. Dorothy Reed as fellow worked on the fourth floor on Hodgkin's disease; A. I. Kendall and Jobling on the second floor and Claribel Cone on the third. Fearn worked for a time there too and Hamilton Wright on the fourth floor. The museum was put in order and catalogues on the third floor. Longcope did some work with Harris on the second floor.
In 1904 Harris left for Chicago and Ford took his place on the second floor. Francis and Bassett were in the laboratory, Bassett working especially in bacteriology.
In 1905-6 the staff consisted of Dr. Welch, myself, Bunting, Whipple, Ford and E. K. Cullen. At this time I tried to give on the fourth floor an elective course in experimental pathology but the equipment and facilities were very poor. Cushing at the same time was attempting to give a course in experimental surgery in the Anatomical Department. The trustees of the University gave us fifteen thousand dollars so that we might build a laboratory for these purposes and after a brief consultation at dinner we planned the Hunterian Laboratory, the north half for experimental operative pathology, the south half for experimental operative surgery. This was soon built and in the autumn of 1906 the first course was given there on the circulatory system. Such courses were continued for many years.
In 1906 Fabyan and Helmholz became assistants and in 1907 Meloy, Kruse and Winternitz. In 1908, King and Stewart worked in the Hunterian laboratory and in 1909 I left for Columbia University in New York.
In 1908, having been appointed lecturer in legal medicine, we held a murder trial in the large auditorium of the Physiological Building. This was carefully prepared, a story being written to involve difficult problems of medical expert testimony. Witnesses of fact, expert witnesses, a jury and even a prisoner were chosen and the witnesses of fact made an excursion into the country to become familiar with the scene of the murder, the medical experts performed an autopsy on a man who might have been drowned or killed by violence, and tested suspicious blood-stains on a hatchet. Various lawyers in the city took part by invitation and Carroll Bond, now Judge in the Supreme Court, was judge while Stuart Janney and Pembroke Thom were counsel for defense and Walter Lord prosecuting attorney. His impassioned arraignment will long be remembered by the large audience that remained from noon to midnight.
In 1910 an extensive alteration of the building was made. A new autopsy room was built between the colored wards and the old pathological building. It could be entered from the corridor which now connected the laboratory with the rest of the hospital, the door being at the top of the steps which led up to the laboratory proper. Undertakers drove their hearses through the large gate on Monument Street and backed up to the door on the west side of the corridor. The morgue remained as before but now connected on the other or south side with the autopsy room. The space formerly occupied by the autopsy amphitheatre was divided into three rooms, one on the first floor which became the museum and two on the second floor.
The west room in the middle of the second floor was subdivided by partitions and used for work-rooms. The north room on the second floor became the record room occupied by the secretaries with their typewriting but a small part of it was partitioned off as a library at the northeast corner.
Bloodgood, who had long occupied the southeast room on the second floor as the laboratory of surgical pathology, moved out sometime after the completion of the new surgical building in 1904, and Williams left also to occupy a laboratory in the obstetrical division. Cullen, who since about 1893 occupied the southwest corner room on the first floor, spread into the middle room where Williams had been and Dr. Elisabeth Hurdon worked there. This continued until the new building was begun in 1922.
The actual distribution of workers during 1909-1917 changed repeatedly. Dr. Welch continued in the northwest corner room of the third floor, Whipple and then Winternitz in the corresponding room on the second floor, For in the southwest corner room.
The fifth floor, produced in 1910 by raising the roof so that there was another story, was used for animals but there were laboratory rooms there too and later Bayne-Jones and Felton and others worked there.
The personnel of the staff during all these and succeeding years may be seen from a table.
In 1914 there was held a celebration of the twenty-fifth anniversary of the hospital (October 5th - 8th) and many of the old graduates and members of the faculty returned. A photograph of this group hangs in the laboratory. Sir Thomas Lewis was the Herter Lectrurer on that occasion. On May 13, 1915, there was a dinner to Dr. Councilman and again many of the former workers were there.
In 1914, Whipple, who in one of the former years had spent some time in Panama, left to take up his new work at the University of California and Winternitz became Associate Professor of Pathology. Bullard joined the staff in 1916 and was there until 1920, when he went to London, Ontario. Bayne-Jones began in 1915 and remained until 1923, when he became Professor of Bacteriology in Rochester, New York.
Dr. Welch resigned in 1917 to become Director of the new School of Hygiene and I returned from Columbia University to become Professor of Pathology in his place. During 1917 and 1918 most of the members of the staff were occupied in war service either in the army camps or in France. Admont Clark, who began in 1915, died in the influenza epidemic in 1918 and this was a profound loss to the Department. Ford left in 1917 to take charge of a department at the School of Hygiene and Bayne-Jones took his place as Associate Professor of Bacteriology.
On January 19, 1920, a fire broke out on the fifth floor and although it was extinguished, the whole laboratory was much damaged by the streams of water poured down through all the rooms. The pathological records were saved but most of the old bacteriological records were destroyed. Nevertheless, most of the work was continued there for the next two years. In the meanwhile the General Education Board of the Rockefeller Foundation gave $400,000.00 toward a total of $625,000.00 to be raised by the University for a new pathological laboratory, and in 1922 the whole laboratory was torn down, and a new building begun. For this I prepared all the plans, drawing them to scale, and the architect, Mr. Joseph Evans Sperry, was good enough to follow these plans precisely.
In the meantime the work of the pathological and bacteriological staffs was carried on in the New Hunterian Laboratory, where the third and fourth floors were put at our disposal. Teaching of the students went on in the large lecture room of the Physiological Building and autopsies were performed in rooms fitted up for that purpose beneath Ward H of the hospital. Naturally this was a cramped and inconvenient arrangement but still the work went very well.
In November 1923 the new building was formally opened, as described in a reprint published a little later (1925), and work has continued there without any changes in the building up to the present time except that the museum which was housed in the large room designed for that purpose, has been distributed in the ten teaching rooms on the ground floor and the large room arranged for clinical pathological conferences, etc., with lantern demonstrations.
The fiftieth anniversary of the Johns Hopkins University was held October 22 and 23, 1926, and on the evening of October 22, 1926, there was a reunion of the Pathological Staff, as far as it was possible to reassemble the former members, at a supper in the library of the new building. Professor Andrew J. Balfour, Director of the London School of Hygiene and Tropical Medicine, and R. T. Leiper, one of his associates, were guests, and there follows a list of those who were there.
(If the images appear small, please refresh your page.)
-
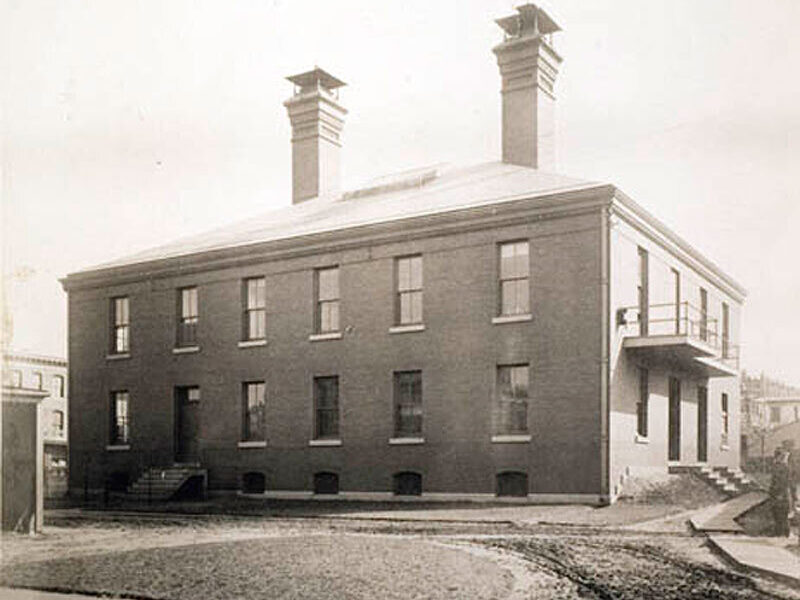
Pathology Photos (1885-1931)
The original Pathology Building, from the east side. Additional floors were added after 1893.
-
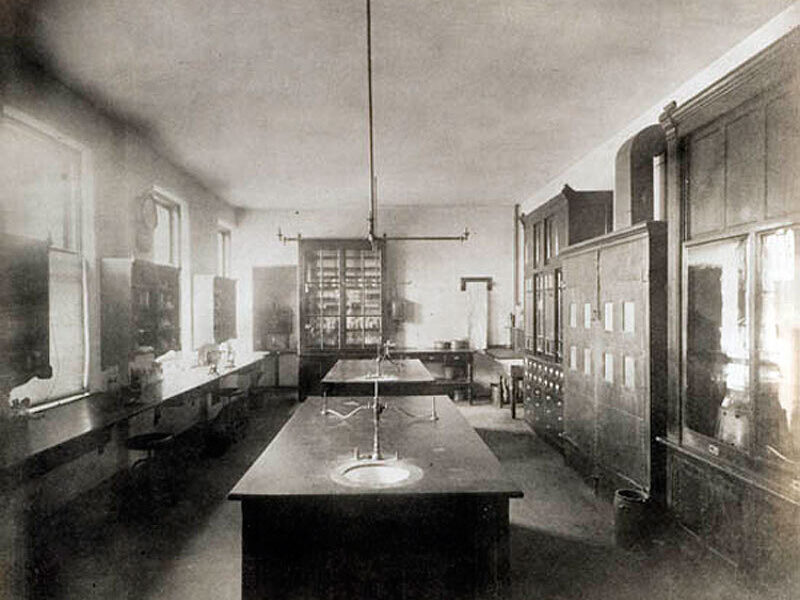
Pathology Photos (1885-1931)
North Room, first floor, of the original Pathology Building - 1886
-
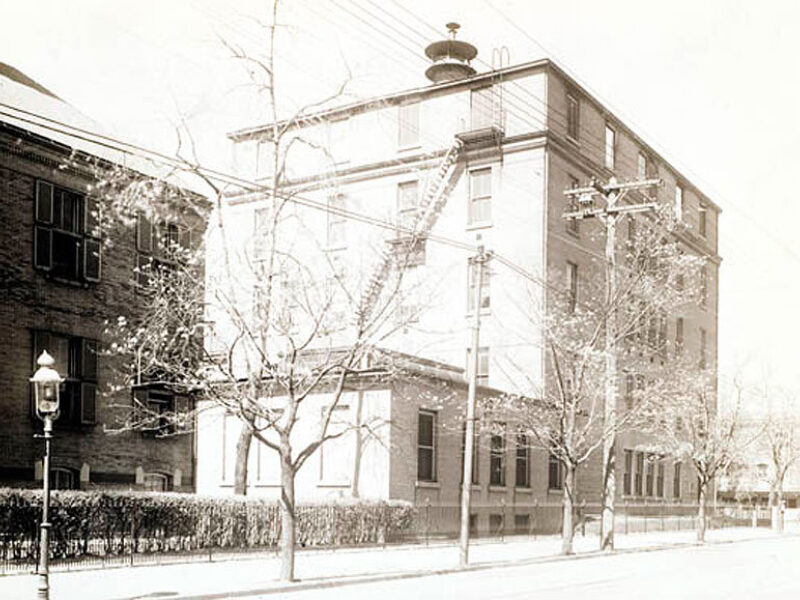
Pathology Photos (1885-1931)
Old Pathological Laboratory, from Wolfe Street - 1921.
-
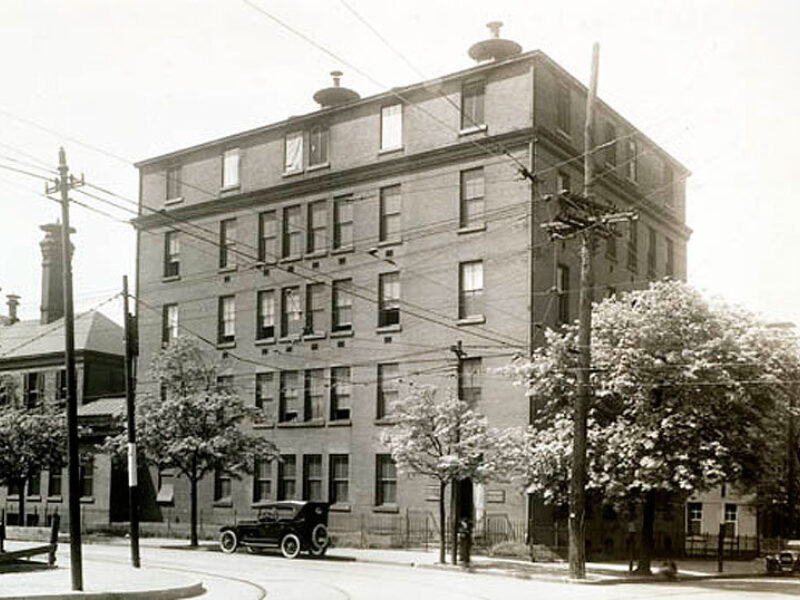
Pathology Photos (1885-1931)
Old Pathological Building - 1921.
-
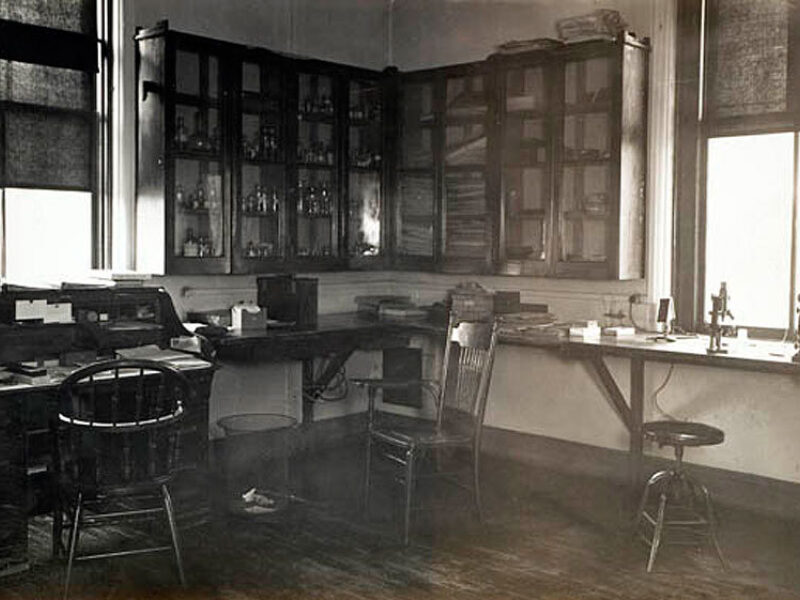
Pathology Photos (1885-1931)
Southwest room, second floor of old laboratory, 1919; occupied by Dr. W.G. MacCallum.
-
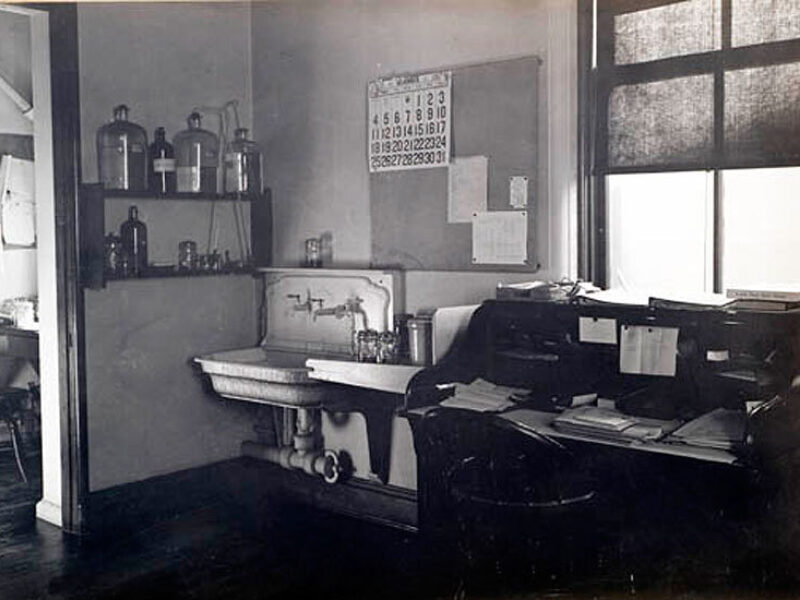
Pathology Photos (1885-1931)
Southwest room, second floor of old laboratory, 1919; occupied by Dr. W.G. MacCallum.
-
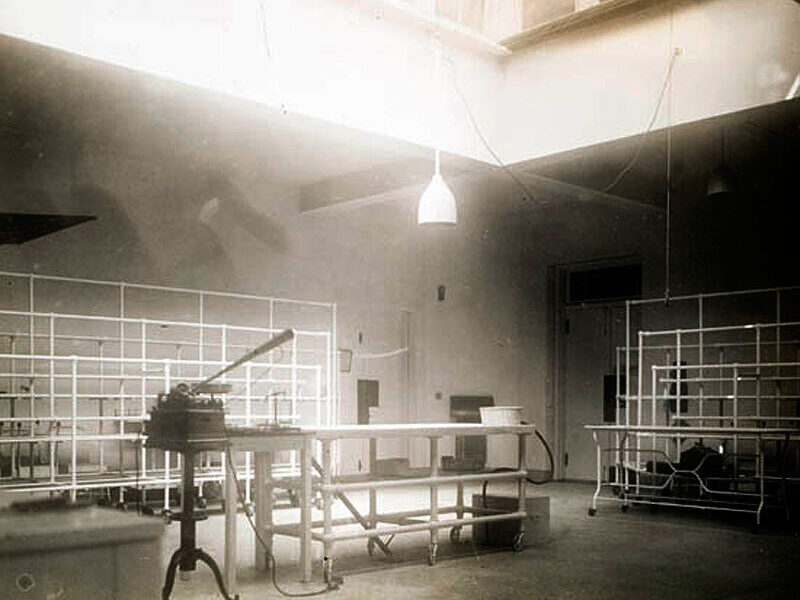
Pathology Photos (1885-1931)
Autopsy Room - 1921.
-
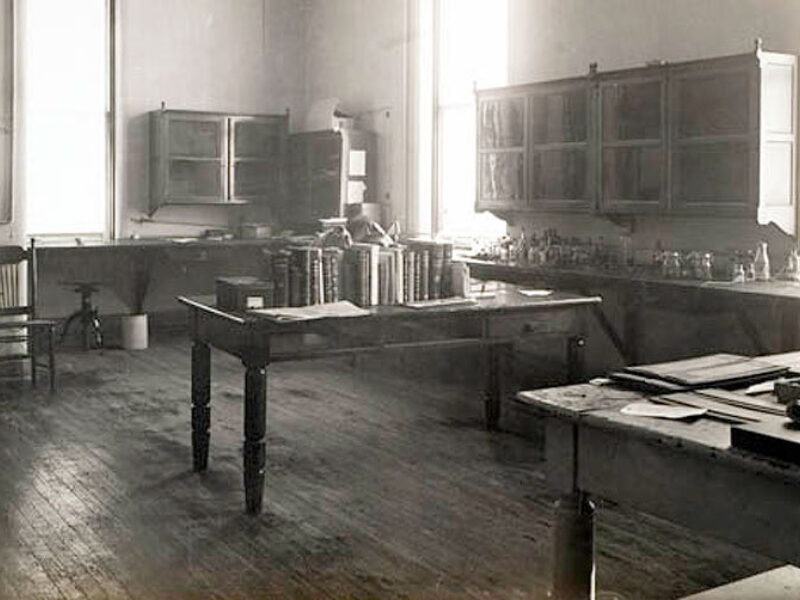
Pathology Photos (1885-1931)
Southeast room, third floor of old Pathological Laboratory - 1921.
-
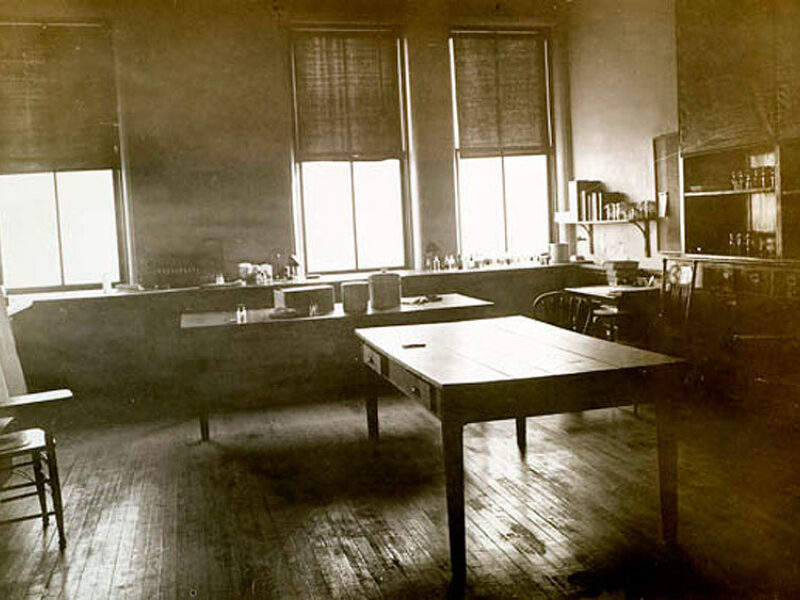
Pathology Photos (1885-1931)
East room, second floor, old Pathological Laboratory - 1921.
-
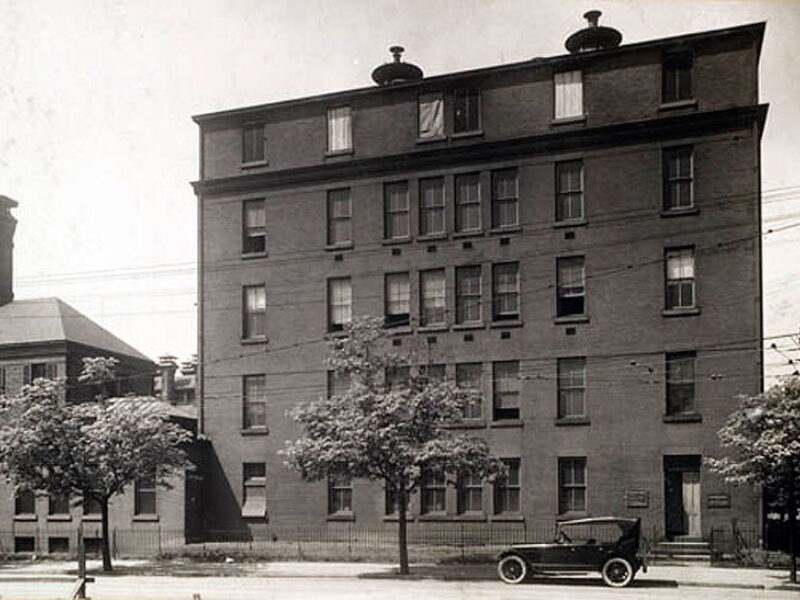
Pathology Photos (1885-1931)
Pathological Laboratory, from Wolfe Street, after the fire in the top story - 1921.
-
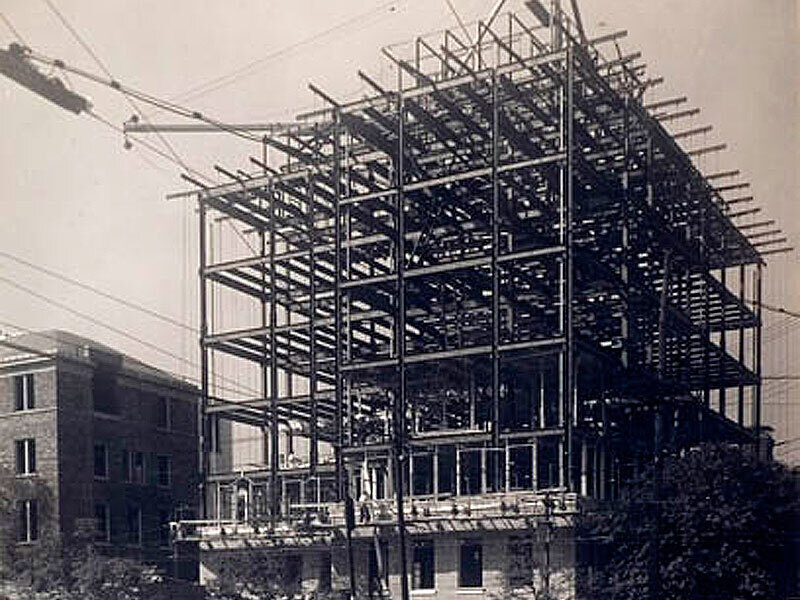
Pathology Photos (1885-1931)
New Pathological Laboratory under construction - 1921.
-
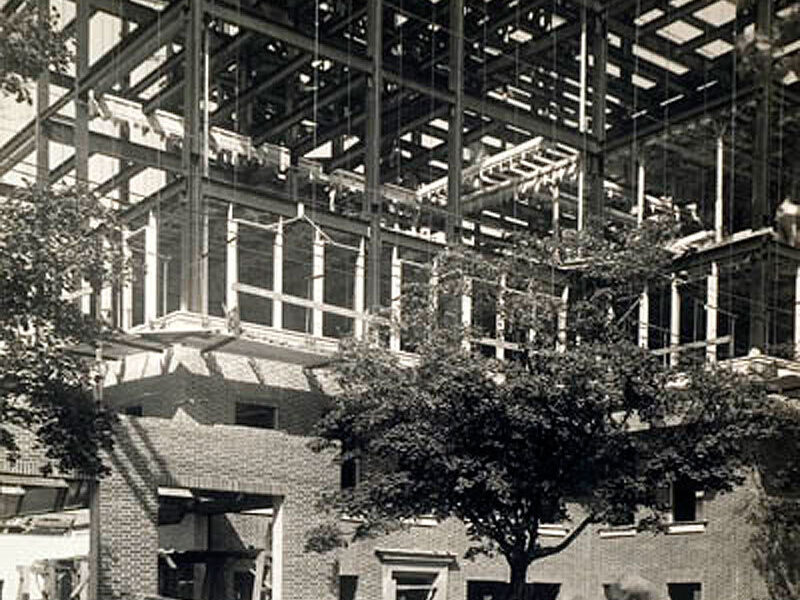
Pathology Photos (1885-1931)
New Pathological Building under construction.
-
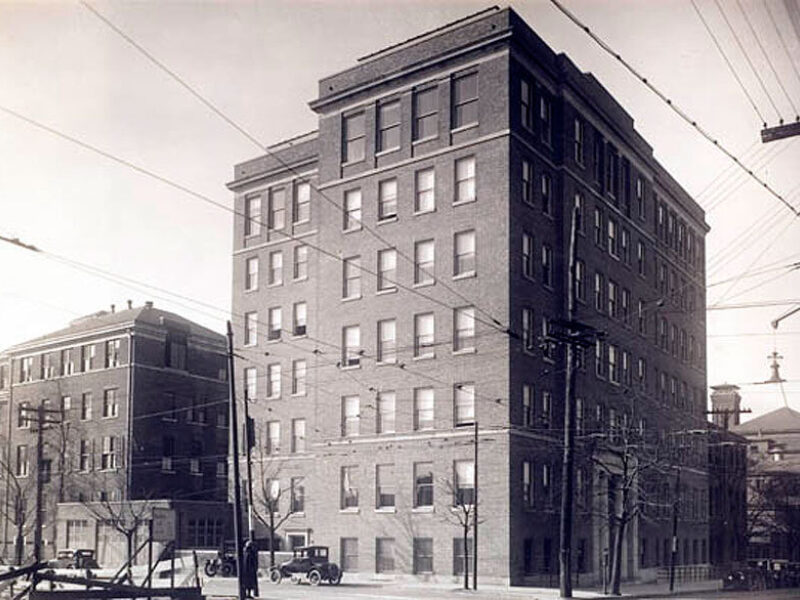
Pathology Photos (1885-1931)
New Pathological Building completed - 1923.
-
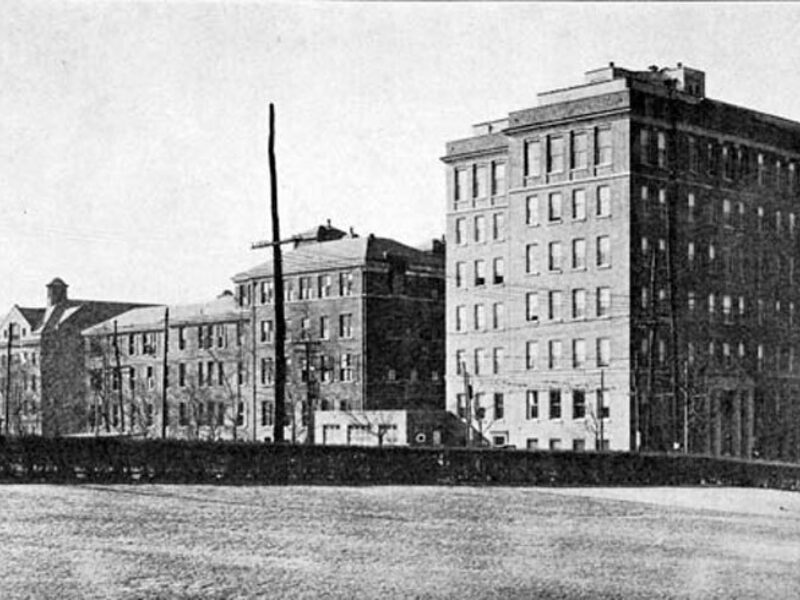
Pathology Photos (1885-1931)
The Pathological Laboratory, with the one-story Autopys Room, Woman's Clinic, and Phipps Psychiatric Clinic Beyond.
-
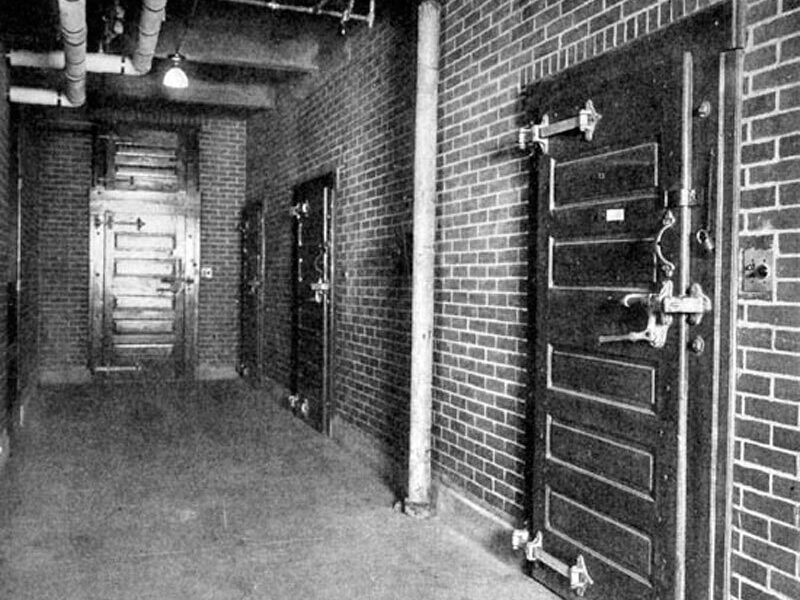
Pathology Photos (1885-1931)
The Morgue. Three cold-storage rooms for bodies and a smaller one, at the end of the corridor, for tissues.
-
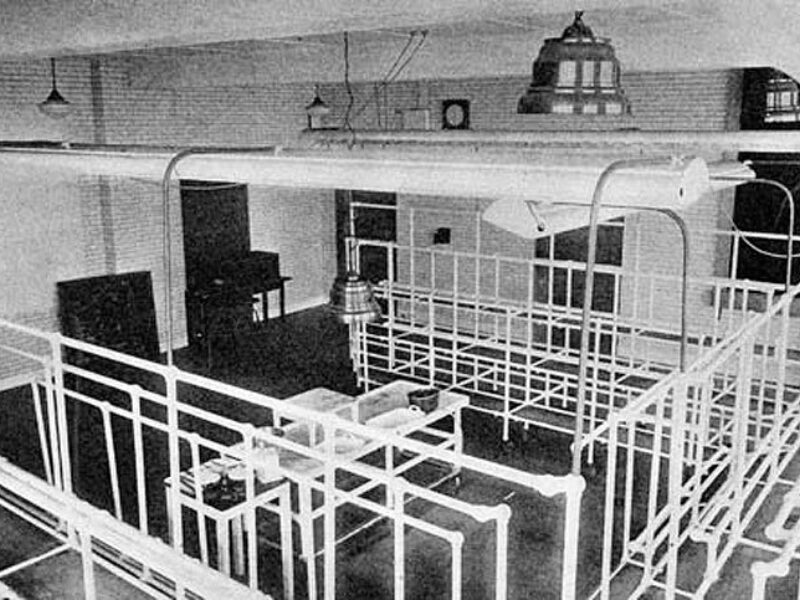
Pathology Photos (1885-1931)
Large Autopsy Room, looking down from top of students' stands. Only one autopsy table in place. Inverted troughs with incandescent lights attached to each stand.
-
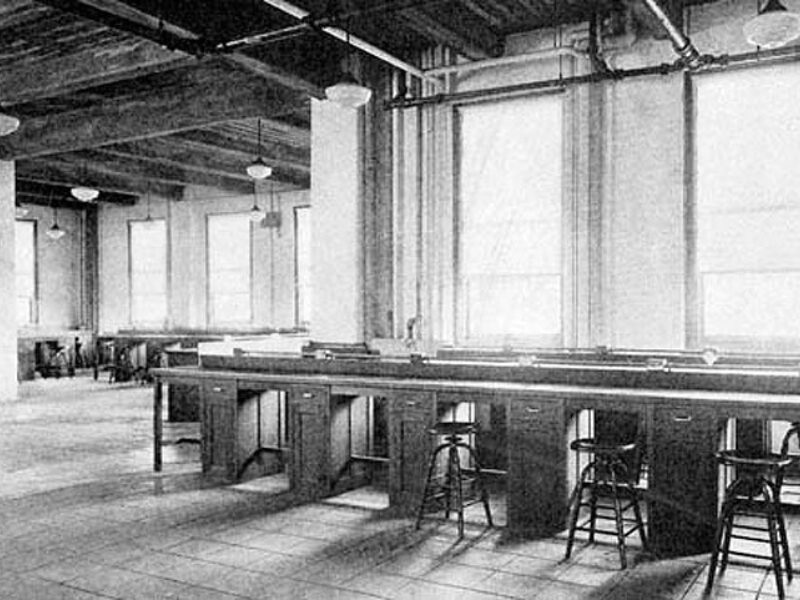
Pathology Photos (1885-1931)
Large laboratory for students' microscopical work, second floor - 1923
-
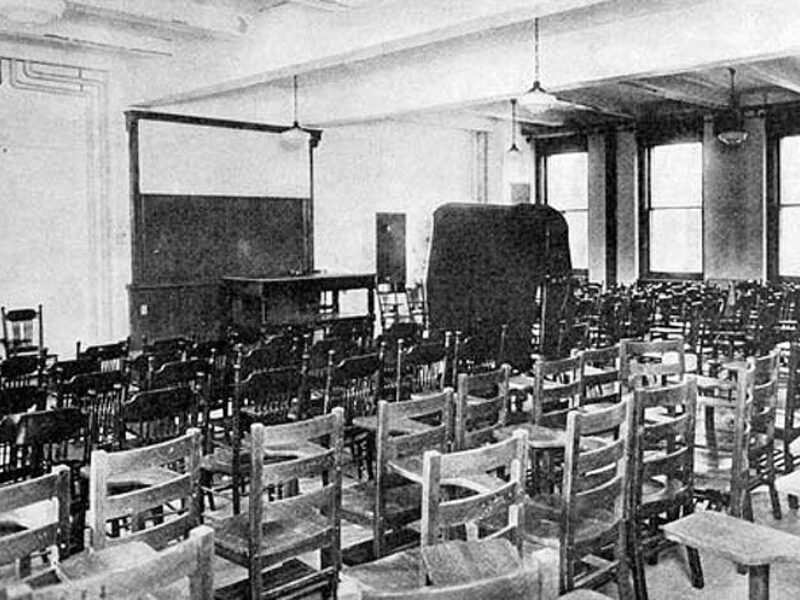
Pathology Photos (1885-1931)
Lecture room for students, second floor.
-
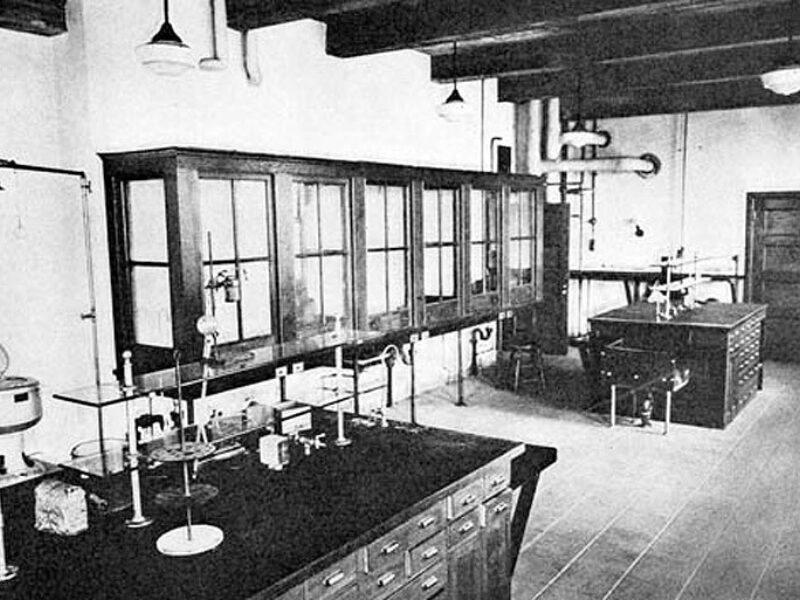
Pathology Photos (1885-1931)
Chemical laboratory, third floor.
-
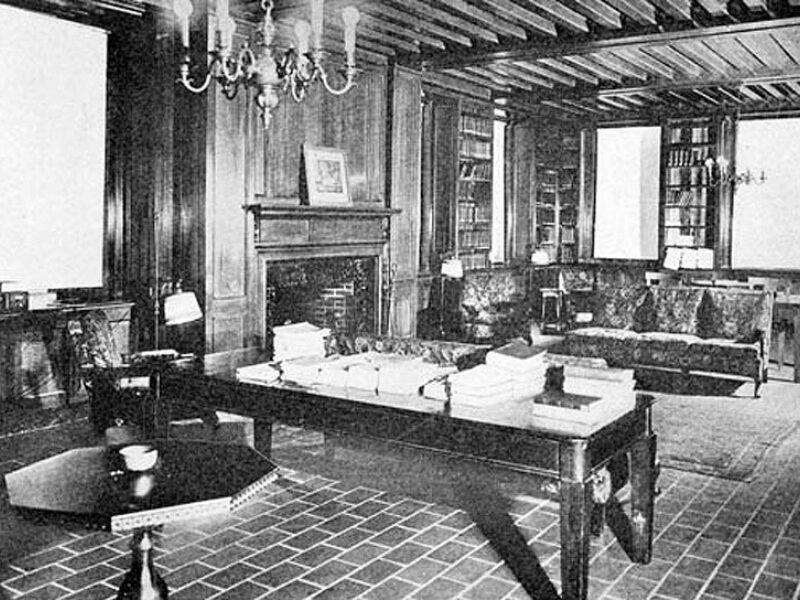
Pathology Photos (1885-1931)
Library, fourth floor.
-
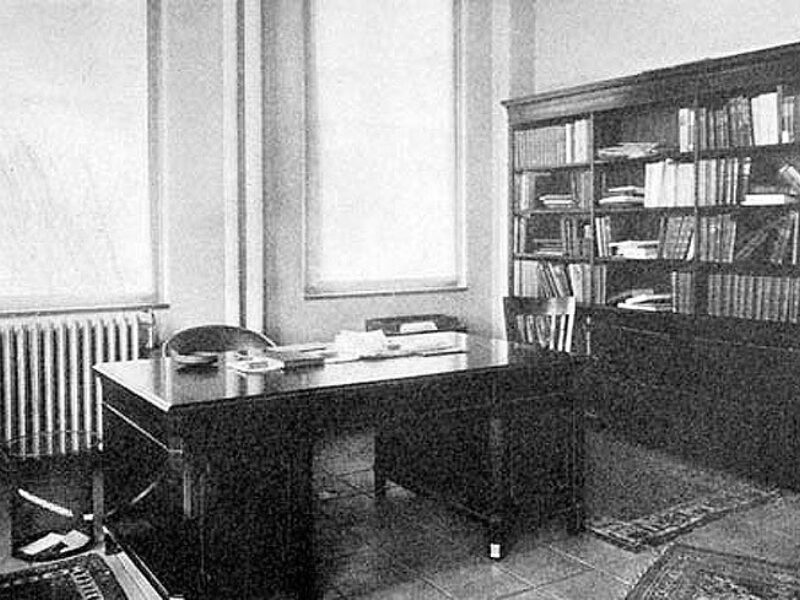
Pathology Photos (1885-1931)
Office of the Professor of Pathology.
-
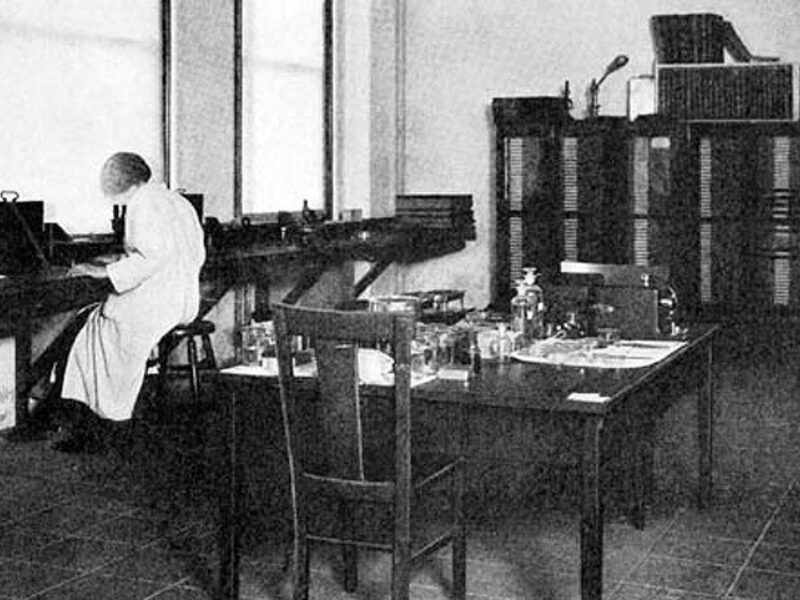
Pathology Photos (1885-1931)
Corner in one of the subdepartments, fifth floor.
Pathology Photos (1885-1931)

The original Pathology Building, from the east side. Additional floors were added after 1893.
Pathology Photos (1885-1931)

North Room, first floor, of the original Pathology Building - 1886
Pathology Photos (1885-1931)

Old Pathological Laboratory, from Wolfe Street - 1921.
Pathology Photos (1885-1931)

Old Pathological Building - 1921.
Pathology Photos (1885-1931)

Southwest room, second floor of old laboratory, 1919; occupied by Dr. W.G. MacCallum.
Pathology Photos (1885-1931)

Southwest room, second floor of old laboratory, 1919; occupied by Dr. W.G. MacCallum.
Pathology Photos (1885-1931)

Autopsy Room - 1921.
Pathology Photos (1885-1931)

Southeast room, third floor of old Pathological Laboratory - 1921.
Pathology Photos (1885-1931)

East room, second floor, old Pathological Laboratory - 1921.
Pathology Photos (1885-1931)

Pathological Laboratory, from Wolfe Street, after the fire in the top story - 1921.
Pathology Photos (1885-1931)

New Pathological Laboratory under construction - 1921.
Pathology Photos (1885-1931)

New Pathological Building under construction.
Pathology Photos (1885-1931)

New Pathological Building completed - 1923.
Pathology Photos (1885-1931)

The Pathological Laboratory, with the one-story Autopys Room, Woman's Clinic, and Phipps Psychiatric Clinic Beyond.
Pathology Photos (1885-1931)

The Morgue. Three cold-storage rooms for bodies and a smaller one, at the end of the corridor, for tissues.
Pathology Photos (1885-1931)

Large Autopsy Room, looking down from top of students' stands. Only one autopsy table in place. Inverted troughs with incandescent lights attached to each stand.
Pathology Photos (1885-1931)

Large laboratory for students' microscopical work, second floor - 1923
Pathology Photos (1885-1931)

Lecture room for students, second floor.
Pathology Photos (1885-1931)

Chemical laboratory, third floor.
Pathology Photos (1885-1931)

Library, fourth floor.
Pathology Photos (1885-1931)

Office of the Professor of Pathology.
Pathology Photos (1885-1931)

Corner in one of the subdepartments, fifth floor.
